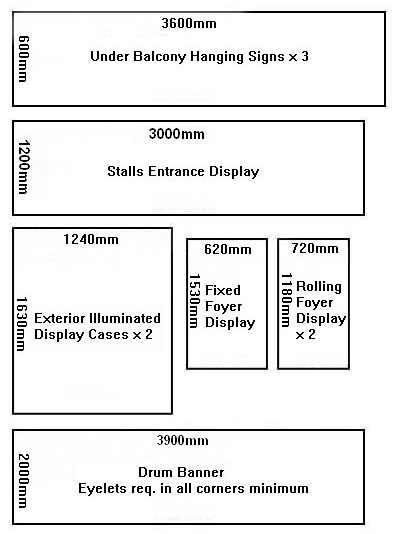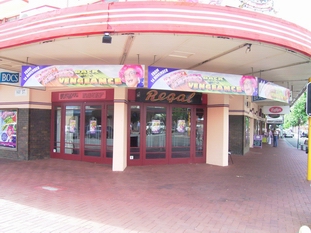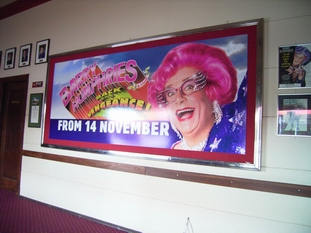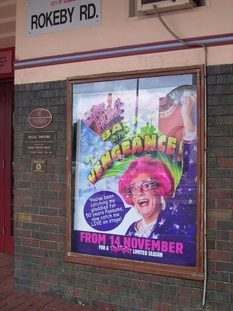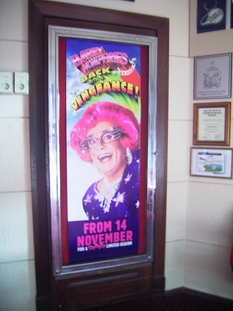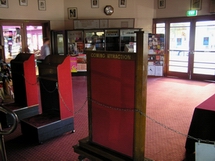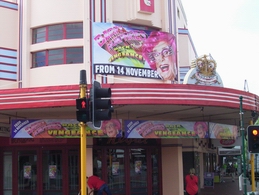Specifications
- Stage Dimensions
- Loading Dock
- Orchestra Pit
- Stage Management
- Wardrobe
- Dressing Rooms & Green Room
- Stage Machinery
- Stage Drapes
- Audio
- A/V
- Lighting
- Hanging Plot
- Signage & Display Areas
PLEASE NOTE
All items listed as part of our Technical Specifications are subject to change, this may be due to upgrade, maintenance, repair or servicing.
For further information please phone our Technical Manager, Raph Whittingham on 0402 211 034
Stage Dimentions & distances of note
| Prosc. Width | 13m |
| Prosc. Height | 7m |
| Rear of Prosc. To last fly line | 11m |
| Rear of Prosc. To front edge of stage | 1.32m |
| Fly rail to OP wall | 21.6m |
| Fly rail to OP (fire escape) | 19.4m |
| Rear Wall to front edge of stage | 16.1m |
| Std fly bar drift from stage floor | 15.85m |
| Stage to grid | 16m |
| Stage to underside of first catwalk | 6.8m |
| Stage to underside of loading gallery | 15m |
| Back wall of stage to back of stalls | 40m |
| Front of stage 'C' apron to balcony rail | 11.9m |
| Front of stage 'C' apron to FOH truss | 15.6m |
| Front of stage 'C' apron to bottom of box boom | ~10.6m |
| Front of stage 'C' apron to top of box boom | ~11.8m |
PLEASE NOTE
1. The O/P fire escape protrudes onto the stage. It is 1320mm high. Refer to stage plan.
2. The stage surface is Ply and Masonite 25mm thick and may be screwed and cut. It must be repaired after use at the hirers cost.
3. The stage is sprung and not raked.
4. Load rating - stage floor: uniformly distributed load 7.5kPa (760kg/m2)
5. Load rating - stage floor: concentrated load 4.5kN (460kg)
Seating Capacity
The total seating capacity of the Theatre is 1048.
Stalls: 693 persons, Lounge: 355 persons.
Please refer to Seating Plan
Site Plan
Theatre Cross-Section - Download as pdf
Stage Cross-Section - Download as pdf
Auditorium Cross-Section - Download as pdf
Floor Plan - Download as pdf
Balcony Plan - Download as pdf
Loading Dock
The loading dock is situated on O/P side with direct access to the stage.
Dimensions:
Dock height - 1.27m
Door width - 2.9m
Door height from stage - 3.26m
Orchestra Pit
The Regal Theatre has an orchestra pit made available at an added cost. First rows A, B and C removed from centre and rows C and D from sides of Stalls. The orchestra pit has independent power and dimmer circuits, for music stands. Access from backstage is via prompt side exit.
Dimensions:
13.0m Width
4.0m Depth (1m is under the apron)
0.8m Sunken Height
Stage Management
Programme and paging to all dressing rooms.
Camera from FOH to Prompt SM desk monitor/green room/chorus room/OP feed.
The SM desk is located downstage prompt side but can be moved if required.
Wardrobe
Washing and Drying facilities are available in the laundry located on the first floor.
Facilities include 2 x washers, 2 x dryers, 2 x Irons, 2 x Ironing boards, 2 x Hotbox.
Dressing Rooms & Green Room
Level 1
Dressing Room 1, capacity of 4 persons with ensuite
Dressing Rooms 2, 3 & 4, each with a capacity of 4 persons
Dressing Room 5, capacity of 4 persons (off laundry)
Green Room with kitchen, lounge and bathroom facilities
Level 2
Chorus Dressing Rooms x 2, capacity of 14 persons per side, plus open space (dimensions here)
Bathroom and shower facilities
Stage Machinery
The Theatre has a Single Purchase counterweight system operated from the prompt side.
The Theatre has the capacity to install 53 lines. At this stage only 34 lines are fully operational. The frame is fully installed and these lines can be moved to any one of these tracks. If it is necessary to move the lines it is at the hirers cost and minimum 2 weeks prior notice is required.
The lines are rated at 500kgs/line.
Average batten length is 18 metres.
Batten is 65 X 35 RHS.
The lines are on 200mm centres except for lines 36, 37 which are on 300mm centres.
Talk Back System
| 1 | Master Control, At SM Position prompt side downstage |
| 2 | FOH lighting and Audio control positions |
| 2 | At Fly Rail |
| 2 | At Followspot Positions |
Additional talkback connection points at upstage centre and downstage O/P.
Audio/Visual
1x SDI feed from FOH OPS to Prompt Side SM desk.
Projector and other A/V equipment hire can be arranged as required by the Tech Manager.
FOH Bar Positions
| Description | From Prosc. (mm) | Above stage level (mm) |
|---|---|---|
| Catwalk | 4200 | 9500 |
| Balcony Front | 13000 | 3700 |
| FOH Truss | 15000 | 7300 |

